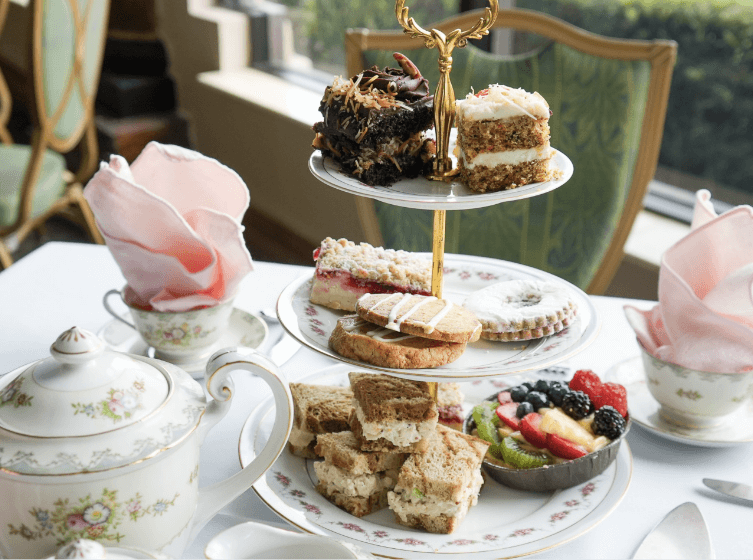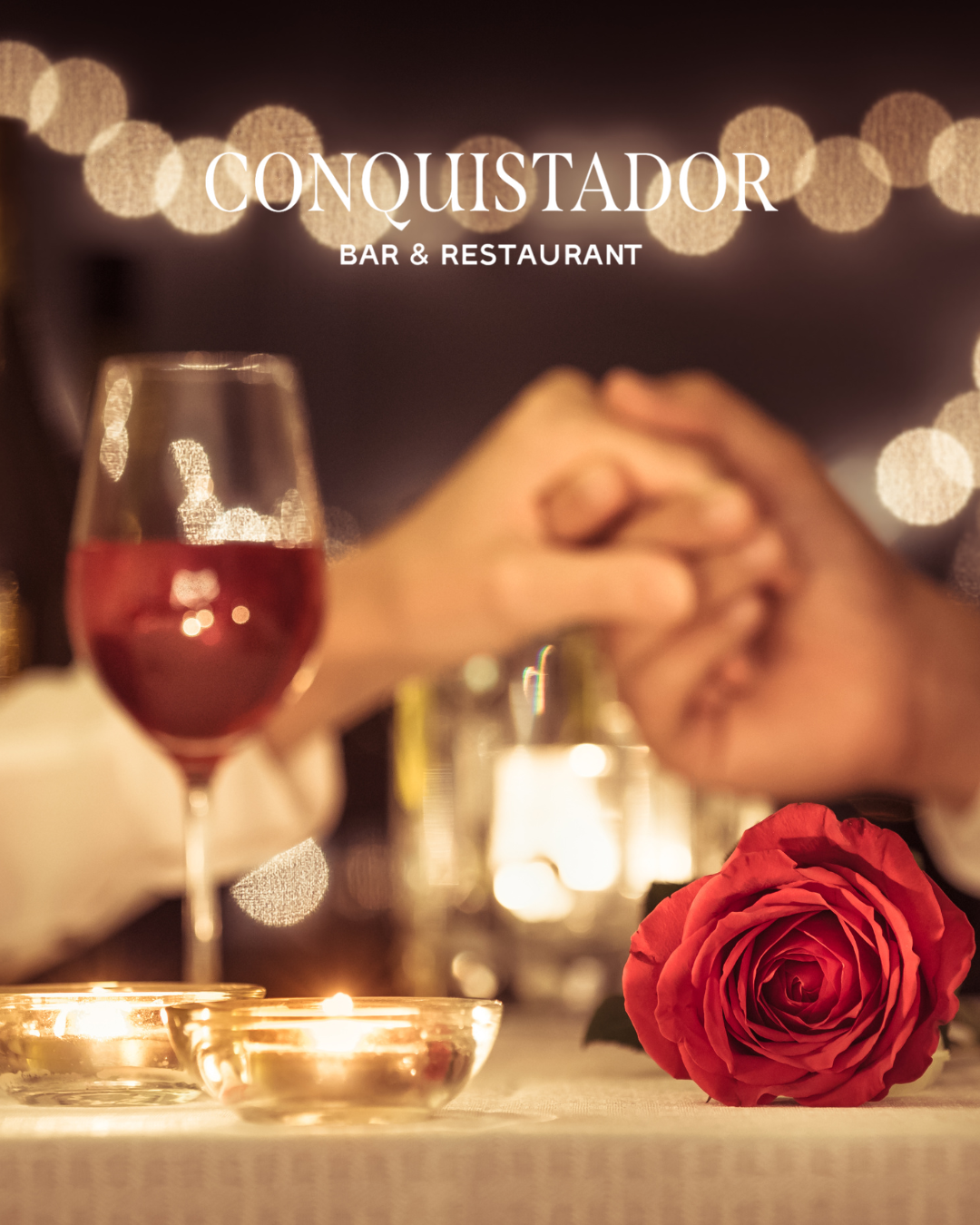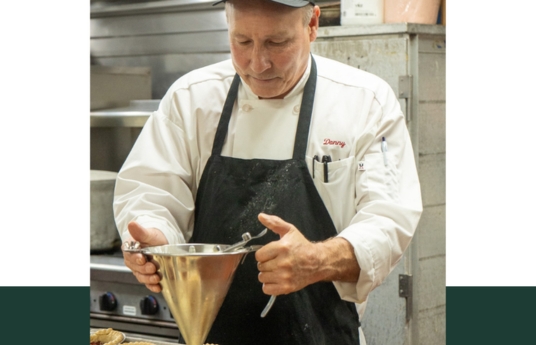
special-dining
Delight in the delicious moments that make Mission Resort + Club truly unforgettable. This is your go-to guide for our special dining events held throughout the year—from chef-inspired holiday buffets and festive seasonal dinners to our popular weekly brunches. Whether you’re a guest of the resort or a local foodie looking for your next favorite experience, each event showcases the fresh flavors and warm hospitality that define our culinary program.
La Hacienda Mission Resort
Special Events
Afternoon Tea
Relax and enjoy a delightful spread of classic tea sandwiches, freshly baked scones with clotted cream, strawberry preserve, and lemon curd, plus a tempting assortment of pastries and cakes. Seating is limited, so be sure to reserve your table early! $25 members | $30 guests (+ service charge & tax). Reservations required: 352-324-2718. Menu subject to change. Reservations required, please call 352-324-2718.

Valentine's Day Specials
Celebrate Valentine’s Day with an unforgettable dinner at Conquistador Bar & Restaurant. Enjoy indulgent specials including Lobster Bisque, Filet Oscar with jumbo lump crab, Lobster Champagne Risotto, and decadent desserts like Red Velvet Cheesecake and Chocolate Marquise. Reservations highly recommended.

Cooking with Chef Danny
Chef Danny will guide you through a delicious menu featuring Blushing Berry Ribbon Salad, Amore Chicken Piccata Fettuccine, and Lemon-Kissed Berry Trifle. This hands-on class is perfect for food enthusiasts looking to learn new techniques and enjoy a memorable dining experience.
